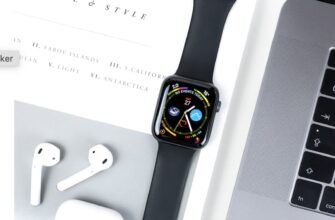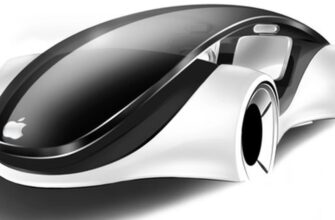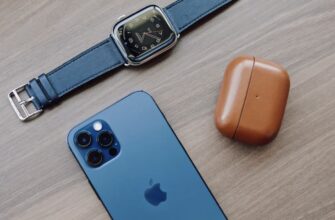Apple Park
Categories
Apple Park places people at its heart, creating an ideal workplace for continued creativity, innovation and wellbeing. The campus is Californian in spirit: open and connected to nature and the product of a remarkable collaboration. Its landscape and buildings form a seamless whole: the Ring Building, Steve Jobs Theater, Fitness & Wellness Center, Visitors’ Center and South Parking are all encompassed by flowing parkland that enhances the buildings as places to socialise, exercise and work. Flexible and forward-looking, the architecture sits low amid tall trees, draws its energy from the sun and brings the invigorating views and fresh air from the park through its glass facades. Inspired by all of Apple’s endeavours, it has been designed with a deep care towards the environment as well as the company and its staff. The campus is powered by 100 per cent renewable energy, and is the largest LEED Platinum-certified office building in North America. The 71-hectare (175-acre) site was previously dominated by impervious surfaces. Today, the green space has been increased from 20 to 80 per cent, with over six kilometres (four miles) of walking and jogging trails. There are now over 9,000 trees on site, including indigenous oaks and orchards, as well as meadows, sports fields, terraces and a secluded pond.
The simple form of the Ring Building conceals immense expertise and innovation. It comprises a few core elements: communal ‘pod’ spaces for collaboration, private office spaces for concentrated work, and broad, glazed perimeter walkways – featuring the largest sheets of curved glass ever constructed – that allow uninterrupted connection to the landscape. One of the most advanced precast concrete structures in the world, over 4,000 slabs, which span up to 15 metres (48 feet), make up the Ring’s floors. Known as ‘void slabs’, these multi-use elements form the structure and exposed ceiling, incorporate radiant heating and cooling and provide air return. At the eight cardinal axis points, full-height atria create light-filled entrance commons: social spaces that connect the park to the garden space within. Breaking this rhythm, the Restaurant – a campus town square – occupies the Ring’s entire north-east axis. Its quadruple-height dining hall and outdoor terraces encourage interaction. Most impressively, the Restaurant’s north-eastern facade can slide quietly away. Huge doors of glass, 15 metres (50 feet) high and 55 metres (180 feet) wide, roll effortlessly on tracks beneath the floor. They are the biggest of their kind ever constructed, and enhance the sense of landscape sweeping through the building.
Several other buildings form an integral part of the experience at Apple Park: The Fitness & Wellness Center is a pavilion retreat in the Apple Park landscape. Approached from the south it appears as a pair of single-storied, lightweight buildings; expansive glazing opens light-filled exercise and treatment rooms onto the parkland. Between its two volumes, a juice bar serves healthy drinks and snacks around a courtyard shaded by olive trees.
Источник
Apple at The Grove
Categories
Apple at The Grove is an embodiment of Los Angeles’ energy and creative spirit. Located Mid-City, adjacent to Beverly Hills and West Hollywood, the new store is at the heart of the global entertainment industry. It forms an integral part of The Grove, the famous open-air shopping and entertainment complex that is one of the city’s most popular visitor destinations, ranking as one of the top shopping and entertainment centers in the country.
The design is rooted in its locality, while also addressing the rich history of motion pictures in the city. The new store replaces an existing structure with a generous, triple-height, rectilinear space. A mirrored ceiling, made from specialized stretched fabric, generates an uninterrupted reflective surface. The ceiling is dematerialized, giving the illusion of a much larger 60-foot-high volume that reflects and amplifies the airiness of the store. Five-foot-wide linear skylights allow natural light to flood in from above, with beams spanning the entire width of the store casting rhythmic shadows onto the walls of the open and airy space.
The exterior-facing façade is fully glazed with two 10 x 31.5-foot sliding doors that blur the boundary between the inside and outside, allowing the store to be naturally ventilated for most of the year. The landscape flows from The Grove through the interior, with sixteen Ficus trees making their way through the building onto the edge of West 3rd Street, establishing biophilic links and creating a lush, inviting atmosphere for people to enjoy the incredible Apple products.
Internally, the entire store is laid out on a single level that steps down to meet West 3rd Street. The generous internal volume is flanked by Castagna stone-clad walls, featuring some of the longest Apple Avenue displays in the world. The Forum – a dedicated space for Today at Apple – is located towards the far end of the store. There are two secondary entrances from the West 3rd Street end, one of which leads directly to the new, dedicated Apple Pickup area for online collections.
Apple at The Grove is a buoyant space that seeks to inspire creativity in people of all ages, embracing and embodying the progressive spirit of Los Angeles.
Источник
Apple Park Visitor Center
Categories
Located along Tantau Avenue, the new Visitor Center is designed as an exclusive public gateway to Apple Park. It features an expansive roof terrace with stunning views of the main building that offers a unique glimpse into Apple Park.
Nestled within a carefully planted olive grove, an exceptionally transparent envelope sits below a floating carbon-fiber roof, which cantilevers over outdoor seating areas on either side. Its softly-lit timber soffit gives the interior an inviting warmth, while the full-height glazing dematerializes the building volume.
Visitors are greeted with a large scaled model of Apple Park – seemingly suspended in mid-air – milled and finished by the same machines that create the signature Apple products. Visitors also have the opportunity to get a closer look at the main building from the roof terrace of the Visitor Center, which offers an unmatched panoramic view of Apple Park. A delicate screen of thin, curved carbon-fiber fins shades the terrace, where people can relax and take photos against the lush backdrop of Apple Park.
Special Apple merchandise, exclusive to the Visitor Center, is available as souvenirs. At the southern end of the Visitor Center is a café – a place of relaxation and repose, where visitors can enjoy the verdant Californian landscape that surrounds Apple Park.
Several elements from the main building are replicated at the Visitor Center to give people a taste of the precision detailing at Apple Park. For instance, the design of the staircases is inspired by the similar ones in the main building, clad with the same quartz stone, and the countertop at the café is made with the same marble as the main restaurant.
Источник
Apple Fifth Avenue
Categories
Apple Fifth Avenue is located on the corner of Central Park, one of the greatest public urban spaces in the world. Set against the backdrop of the famous General Motors Building by Edward Durell Stone, the site has a long history; a sunken urban plaza in the 1960s that was filled-in at turn of the Millennium, it was later transformed in 2006 into one of the most photographed attractions in the city with the insertion of the iconic glass cube, Steve Jobs’ defining symbol for Apple Fifth Avenue. Through the careful peeling back of layers of history and the sensitive restoration of the cube, Apple Fifth Avenue seeks to revive the plaza by making it more accessible from three sides, reinforcing the progressive and innovative spirit that is emblematic of Apple.
The plaza is the perfect stage for celebrating Apple’s passions: photography, music, art and design, coding, and more. Wide steps along the edges invite people up into the space, to gather in a bustling epicenter of urban life. Stone seaters shaded by trees and bordered by linear fountains along the edges of both 58th and 59th Streets create a place to rest and a quiet buffer from the busy traffic, alongside two discrete auxiliary entrances that enhance access to the store below.
Nine beautiful innovative mirrored ‘Skylenses’ are arranged in a grid either side of the glass cube. These public sculptures allow visitors to interact with the famous New York City skyline in a completely new way. Their seamless curved surfaces create a place to sit while providing a reflected perspective of the city’s architecture. The skylenses feature an innovative circulatory cooling system beneath the top surface, designed to absorb solar energy and offer frost protection, allowing people to use them throughout the year. The mirrored glass floods natural light into the expanded store – double the size of the previous space.
At the center of the plaza is the distinctive glass cube, signifying the hub of activity and drawing life into the store below. Visitors descend under the light-flooded glass cube, down a new circular lift and spectacular stainless-steel staircase. Each element from the elevator drum to the stair treads is made with mirrored stainless steel, creating a kaleidoscopic effect and reflecting the sights and energy from the surrounding area. The carefully chosen materials completely dematerialize the form and the infinite reflections of light and the skyline create an exciting and stimulating experience.
A grand hall beneath the plaza matches the energy of the public square above, with a backlit, cloud-like ceiling made from a three-dimensional curved fabric innovatively combines artificial and natural light to match the changing tones of daylight through the day – producing an experience that has never been achieved before. Even in low-light conditions, the intensity is higher around the skylights and gradually recedes away from it, giving the impression of natural light flooding the interior. A ring of lights around each skylight contains focus lighting that highlights the products on the display tables. The ventilation system is discreetly integrated within the stone floor and responds intelligently to the levels of occupancy and outdoor weather, optimizing energy usage.
Источник
Apple Central World
Categories
Apple Central World in Bangkok is located in one of the city’s iconic urban centers, the store establishes a quiet sculptural presence at the heart of the bustling Central World Square on the intersection of Rama I and Ratchadamri roads. It forms a new social focus for the city and an inviting backdrop for the city’s famous New Year celebrations and numerous other annual festivities.
The project is the result of the close collaboration between the team at Apple and architect Foster + Partners, through its local entity F&P (Thailand) Ltd and Architects 49 Ltd.
Situated at the southern end of the Central World Square, the store addresses a generous public plaza and the famous Erawan shrine located across the road. It is connected to the BTS walkway via a new bridge at the upper level, while being overlooked by multiple vehicular and pedestrian routes surrounding the site. Enveloped by this dizzying urban spectacle, is an 80-foot (24.4 meter) diameter two-story glass drum with a beautifully crafted conical support with a concave vertical surface that stands on its apex. Its form has been generated by the 360-degree revolution of a Bezier curve.
Clad in warm timber, the central support is formed of 1,461 European white oak profiles. The oak timber is split into individual lamellas and bonded onto a spruce core for stability. A carefully crafted edge detail on each slat allows air to be extracted out through the central structure with an absorptive acoustic backing layer.
Connecting the two main sales areas on the two levels is a beautifully crafted staircase with helical turbine blades that cantilever from the central structure. Each tread is milled from solid blocks of stainless steel and is highly polished, giving them a reflective, sculptural quality. The fully glazed drum surrounding both floors provides dramatic 360-degree views, juxtaposing the intense urbanism with the quiet greenery of the new landscape.
Grounded at its center, the circular roof projects out 10 feet (3 meters) to provide shade to the glazed façade. Blurring the boundaries between the inside and the outside, the glazed façade dematerializes to reveal the calm interiors of the store. With the same quality of surface finishes on the inside and the outside, the design establishes a generous new public space for the city, surrounded by a ring of trees interspersed with external benches for people to rest and enjoy the green setting.
Источник



